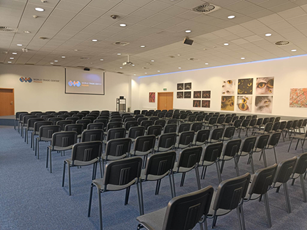Conference room
A conference room with an area of 350.7 sq m
System:
• Banquet about 90 people
• Theater arrangement: up to 330 people
• School (2 persons per one bench): 200 people
• Examination (1 person at one bench): 90 people

Equipment and facilities of the conference room:
- three stationary, air-conditioned and illuminated cabins for simultaneous interpreting
- professional apparatus for simultaneous interpreting (330 receivers with headphones)
- stationary sound system
- wireless, wired and cabled microphones
- screen and projector suspended
- the ability to record sound and image
- functional platform
- air-conditioning in the hall and foyer
- WiFi access
- flipchart
- daylight with the possibility of completely darkening the room
- exhibition space in the foyer (possibility to build stands, catering tables, exhibitions)
